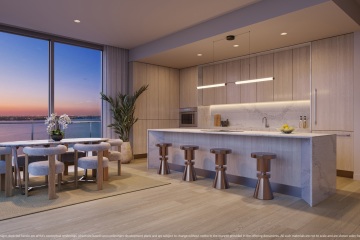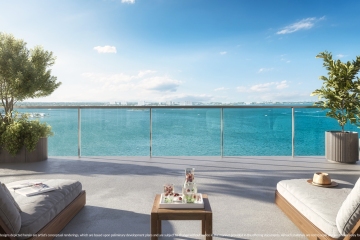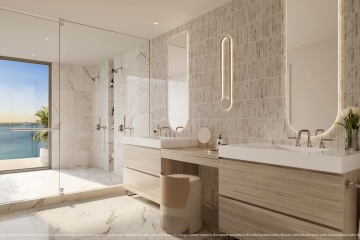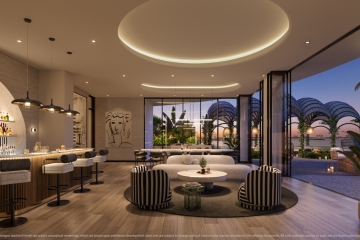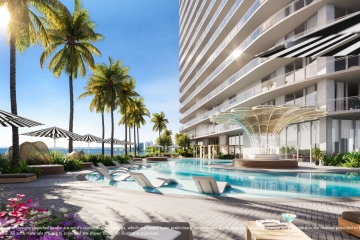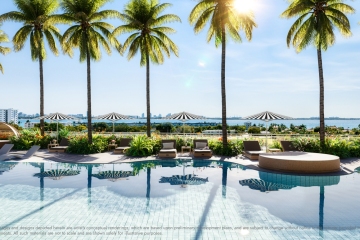Continuum Club & Residences
Luxury Preconstruction Condos in North Bay Village
1755 John F. Kennedy Causeway in North Bay Village
North Bay Village is set to welcome a new landmark with the Continuum Club & Residences, a preconstruction project poised to redefine luxury bayfront living. Developed by Continuum Co. in partnership with Aksoy Holdings and designed by the renowned Arquitectonica, this 32-story glass tower will feature 198 residences and is scheduled for delivery in late 2028.
The Continuum Club & Residences is part of a larger vision for the Continuum Waterfront District, a two-phase mixed-use development along Biscayne Bay. This master plan, also designed by Arquitectonica, emphasizes walkability, civic space, and public waterfront access, aligning with North Bay Village's NBV100 Master Plan. The district will integrate residential, hospitality, retail, and recreational programming in a pedestrian-friendly layout, dedicating over 24 percent of its area to open space, including a new publicly accessible “Island Walk” promenade.
Residences at Continuum Club & Residences will range from 800 to 4,000 square feet, with floorplans offering one- to four-bedroom units and a collection of penthouses. Each residence will feature private wrap-around terraces, providing breathtaking sunrise-to-sunset vistas across Biscayne Bay, Indian Creek, and Downtown Miami. Interiors will boast high-end finishes, including kitchens with Sub-Zero & Wolf appliances, quartz countertops, floor-to-ceiling pantries, European cabinetry, and custom kitchen islands with quartz waterfall details. Bathrooms will include marble flooring, dual vanity with integrated sink, a make-up vanity, and a dedicated water closet. Bedrooms will have oversized walk-in closets and floor-to-ceiling sliding glass doors, while living rooms will feature wood plank flooring, ceilings between 9 and 14 feet
in height, floor-to-ceiling sliding doors, in-residence washer and dryer, and energy-efficient glass windows.
The project will offer more than 60,000 square feet of amenities across four levels, designed with a focus on wellness and leisure. Residents will enjoy two swimming pools, a jacuzzi plunge with views of Biscayne Bay, a five-star restaurant, a social lounge with a dining area, and a marina. The amenity package also includes a waterfront fitness center, a spa center with cryotherapy chamber, private treatment rooms, and an infrared sauna, a yoga studio, a kids' playroom with a splash pad, and a watersports dock. Additional conveniences include a 24/7 on-site marketplace, a business lounge, a dog park with pet spa services, EV charging stations, bike storage, and 24/7 concierge and valet services. A Tesla House car and a resident's app will also be available.
Continuum Club & Residences is strategically located at 1755 John F. Kennedy Causeway in North Bay Village, offering easy access to multiple bus stops, dining options, Downtown Miami, and Miami International Airport. This prime location ensures that residents can enjoy both the serenity of waterfront living and the vibrancy of urban convenience. With its thoughtful design, extensive amenities, and prime location, Continuum Club & Residences is poised to become a sought-after destination and a new standard for urban bayfront living in Miami-Dade County.

THE BUILDING
AN ICONIC WATERFRONT DESTINATION.
∙ The first luxury branded condo development in North Bay Village since it’s 2020 rezoning
∙ 198 one-to four-bedroom residences, lofts & penthouses from 850 to 4,000 SQ FT
∙ 300 FT of waterfront with an Island Walk, our landscaped pedestrian promenade
∙ 80 FT protected view corridors ensuring superior water views and maximum privacy
∙ Private, valet-staffed Porte cochere entrance into a 24/7 staffed double-height lobby
THE AMENITIES
OVER 60,000 SQ FT OF COVET-WORTHY AMENITIES. RESORT, FITNESS & WELLNESS
∙ Waterfront Vista Pool with cabana seating overlooking Indian Creek
∙ Sunpool ideal for sunbathing & recreational activities
∙ Jacuzzi Plunge nestled in lush landscaping
∙ Waterfront Outdoor Lawn for social, fitness & wellness pursuits
∙ State-of-the-art Fitness Center with cardio & strength training equipment
∙ Resident’s Spa with private treatment rooms, cryotherapy chamber, steam room & infrared sauna
∙ Double-height Indoor Sports Court, ideal for pickleball and other games
∙ Watersports Launch Dock with curated equipment including paddleboards & kayaks
CULINARY & ENTERTAINING
∙ Destination Waterfront Restaurant with a bar & indoor/outdoor dining
∙ The Continuum Marketplace – restocked daily with wine & snacks
∙ Outdoor Dining Pavilion
∙ Full Culinary Services including resident charging privileges at the restaurant, private event catering, in-residence and poolside dining on weekends
KIDS OF ALL AGES
∙ Arcade & Virtual Lounge
∙ Children’s Art Zone & Playroom
∙ Outdoor Splash Pad
∙ Outdoor Glamping Retreat
∙ Study Hall with homework pods
VERY IMPORTANT PETS
∙ Outdoor, covered Dog Park
∙ Indoor Dog Wash & Spa
∙ Indoor Companions Lounge
∙ Dog-friendly Waterfront Promenade
WORK FROM THE WATERFRONT
∙ Outdoor Garden & Cabanas with WiFi
∙ 5th Floor Waterfront Board Room with A/V capabilities
∙ Executive Lounge with work pods
∙ Waterfront Workspace Terrace

THE RESIDENCES
WHERE STYLE MEETS SUBSTANCE
∙ Four residence collections -- including Bay Lofts, Tower & Sky Residences, and Penthouses
∙ One- to four-bedrooms, spanning 850-4,000 SQ FT
∙ Up to 14 FT ceiling heights with floor-to-ceiling impact-resistant windows
∙ City and water views from every residence
∙ Private wrap-around terraces with stunning sunrise-to-sunset views of Biscayne Bay, Indian Creek and downtown Miami
∙ In-residence laundry room with premium, full-size washer & dryer
∙ Exceptional storage including double walk-in closets in all primary bedrooms
BEST-IN-CLASS KITCHENS
∙ State-of-the-art Sub-Zero/Wolf integrated appliance package including electric cooktop, wall oven, dishwasher, refrigerator, microwave and wine fridge (select residences)
∙ Custom European cabinetry
∙ Quartz countertop and culinary island
LUXURIOUS PRIMARY BATHS:
∙ Five-fixture, marble-clad baths with marble stone flooring
∙ Custom double-sink vanity framed by arched mirrors
∙ Dornbracht fittings
∙ Glass-enclosed wet rooms featuring dual rainfall shower heads overlooking Biscayne Bay (select residences)
THE SERVICES
A WELL-SERVICED LIFESTYLE, WHERE CONVENIENCE BECOMES AN ART FORM.
THE BUILDING
∙ Porte Cochere with 24/7 valet service
∙ 24/7 Concierge
∙ Tesla® House Car
∙ Secured bicycle & e-bike storage
∙ Private temperature-controlled storage for purchase
∙ Airstream Cabana – towel & water bar
CONCIERGE
∙ Reservations for restaurants & cabanas
∙ Access to pet care information
∙ Booking golf tee times
∙ Arranging flower deliveries
∙ Scheduling spa & salon appointments
∙ Boat charter services
∙ Temperature regulated storage for food & package deliveries
∙ Continuum Resident’s App
A LA CARTE
∙ Grocery shopping
∙ Dry cleaning services
∙ Professional dog walking
∙ Personal chef services
∙ Personal training sessions
∙ In-home spa treatments
∙ Housekeeping assistance
∙ Furniture assembly support
Call Raul Santidrian PA
305-726-4312
Or fill out the form below
This site is protected by reCAPTCHA and the Google Privacy Policy and Terms of Service apply.








